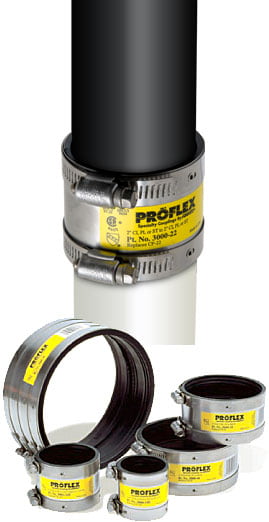I am interested in professional advice for installing a utility sink in my attached garage that would satisfy the most stringent codes for the moderate climate of Southern California. My concerns deal primarily with the waste drainage and venting, the hot/cold supply lines are fairly straight forward but I will listen to and heed all advice. Please view the “Plumbing” images of the work area on my personal website at <...//littlegus.com/Remodel/photos.htm>. If the hyperlink does not work, simply copy and paste the case sensitive URL into the address bar of your web browser after the <http:> prefix.
The unexposed region behind the drywall above the cleanout is exactly what you would expect from building contractors circa 1972. Professional advice depicting parts and placement, along with an explanation, would allow me to get this job done right the first time.
The unexposed region behind the drywall above the cleanout is exactly what you would expect from building contractors circa 1972. Professional advice depicting parts and placement, along with an explanation, would allow me to get this job done right the first time.




 y
y

Comment