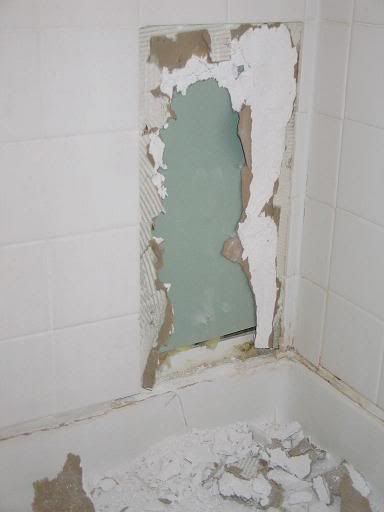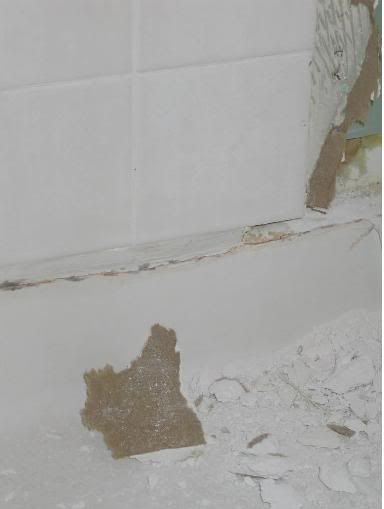Hey Gang....
I finally started tearing out the tile and drywall in an attempt to figure out what was causing an area of my shower wall to "bulge". This bulge has been present since I purchased this home and I finally got tired of looking at it. I have attached two pictures (1 showing the area I removed, 2 showing the amount of "bulge"). I have listed my questions below:
1. Why is there a layer of sheetrock and then the green sheetrock?
2. I can see that the sheetrock is bulging but it doesn't appear to be water damaged at all. Any ideas?
3. The area beneath the last tile had what appeared to be a piece of wood or something there between the tile and the showerpan to fill the gap in depth. Any idea what this is? Whatever it was it crumbled and broke so I will have a big deep gap there after fixing the wall. The bottom picture shows what i'm talking about...whatever it is has caulk over it.
4. Lastly...anyway I can salvage and reuse these tiles?
Thanks Much!
JP


I finally started tearing out the tile and drywall in an attempt to figure out what was causing an area of my shower wall to "bulge". This bulge has been present since I purchased this home and I finally got tired of looking at it. I have attached two pictures (1 showing the area I removed, 2 showing the amount of "bulge"). I have listed my questions below:
1. Why is there a layer of sheetrock and then the green sheetrock?
2. I can see that the sheetrock is bulging but it doesn't appear to be water damaged at all. Any ideas?
3. The area beneath the last tile had what appeared to be a piece of wood or something there between the tile and the showerpan to fill the gap in depth. Any idea what this is? Whatever it was it crumbled and broke so I will have a big deep gap there after fixing the wall. The bottom picture shows what i'm talking about...whatever it is has caulk over it.
4. Lastly...anyway I can salvage and reuse these tiles?
Thanks Much!
JP







Comment