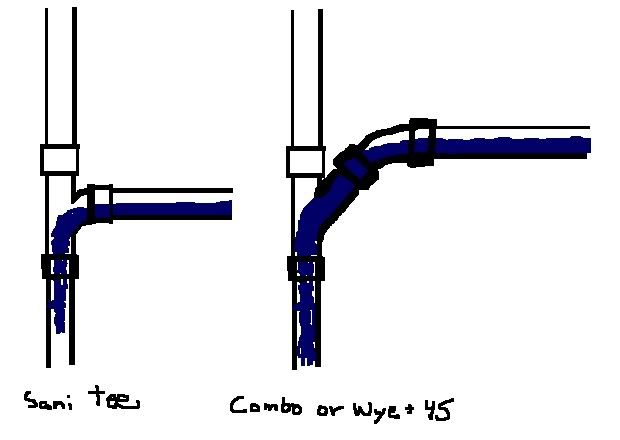Hi All,
I am looking for some help with the design of the plumbing venting for additional drains I plan to add. Below are two urls that will show the top and wall view of my current design. However, someone told me I need to vent the two toilets since they are so close together. (one on left is old work and one on right is proposed work) Also, I am concerned with the shower vent and of course all vents in my design.
I hope my drawings make sense so someone can help. If not, please let me know and I will try my best to paint a clearer image of the plumbing plan.
In case attached images do not show, please find url's to the images stored at photobucket.com below:
Top View URL: i811.photobucket.com/albums/zz39/drgto/TopViewa.jpg
Vall View URL: i811.photobucket.com/albums/zz39/drgto/Detail-Wall-Viewsa.jpg
Thanks
Dan
I am looking for some help with the design of the plumbing venting for additional drains I plan to add. Below are two urls that will show the top and wall view of my current design. However, someone told me I need to vent the two toilets since they are so close together. (one on left is old work and one on right is proposed work) Also, I am concerned with the shower vent and of course all vents in my design.
I hope my drawings make sense so someone can help. If not, please let me know and I will try my best to paint a clearer image of the plumbing plan.
In case attached images do not show, please find url's to the images stored at photobucket.com below:
Top View URL: i811.photobucket.com/albums/zz39/drgto/TopViewa.jpg
Vall View URL: i811.photobucket.com/albums/zz39/drgto/Detail-Wall-Viewsa.jpg
Thanks
Dan










Comment